Ruta puerto - 10. Talleres obras del puerto - València
Atrás Ruta puerto - 10. Talleres obras del puerto
RUTA PUERTO - 10. Talleres obras del puerto

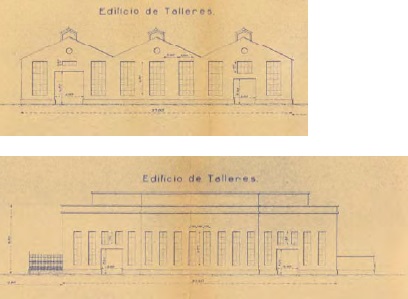
Id: 7270 Sig: B/ 46/1(1).
El edificio de Nuevos Talleres del Puerto, enclavado dentro de un complejo cerrado, junto a otros edificios menores e instalaciones deportivas para los trabajadores, se corresponde en su mayoría con el original proyectado en 1945, aunque varía un poco en la forma totalmente rectangular para adecuarse a la curva de la calle donde se ubica y tomar una forma trapezoidal, hasta principios del siglo XXI, cuando es recortado para adaptarse al nuevo trazado del tranvía y recuperar esa forma rectangular.
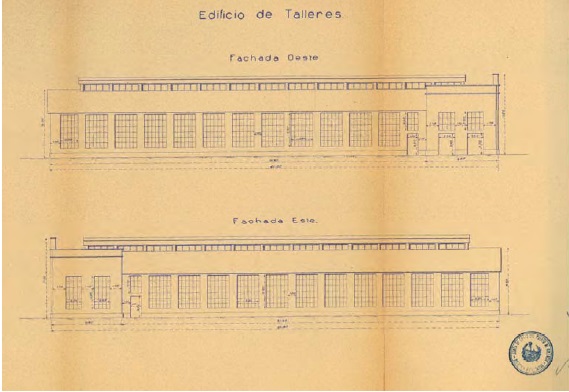
La planta tenía una dimensión de 36 x 60 metros entre ejes de pilar, siendo la distancia entre cada una de las tres crujías de la nave de 12 metros y una separación de 4 metros entre vanos. Los materiales originales se adecúan a la situación posguerra en la que era limitado el uso de acero y por ello, y por cuestiones de rapidez constructiva y demás, se utiliza el hormigón armado, desde la cimentación a los pilares y vigas. Sin embargo, el sistema estructural actual difiere del enunciado en el proyecto, ya que los vanos serían continuos en dibujo, pero la realidad es que se trata de cerchas prefabricadas de hormigón en forma triangular, apoyadas sobre ménsulas. Los pilares están dotados de una segunda ménsula en la parte inferior donde apoyan los raíles para las grúas deslizantes.
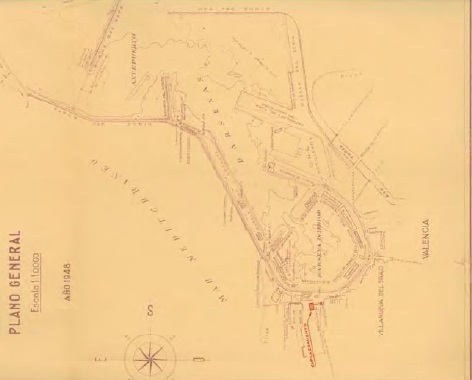
La fachada principal actual remite al planteamiento original de muro plano recto, con amplias aberturas para la iluminación y con la zona central elevada acogiendo el emblema del Colegio de Ingenieros de Caminos Canales y Puertos, constituido por un puente sobre un canal, con un ancla cruzada con cadena, y todo ello contorneado por dos ramas, una de palma y otra de roble, atadas en la parte inferior y abiertas en la superior (concedido por Real orden el 7 de enero de 1842). Por el contrario, la fachada posterior deja ver las tres crujías de la nave con cubierta (de fibrocemento) a dos aguas, tal cual muestra el proyecto original. La característica de las fachadas laterales es la gran dimensión de las aberturas para dotar de iluminación el interior.
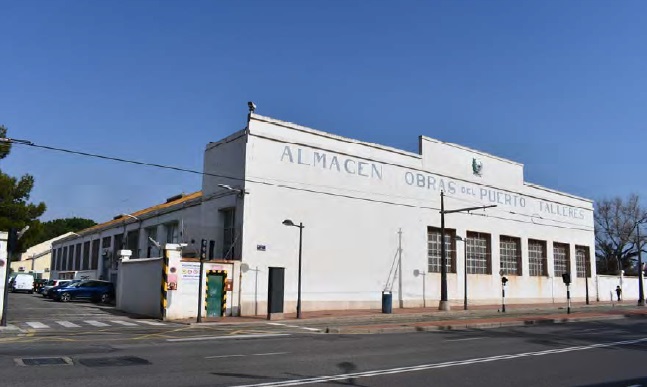
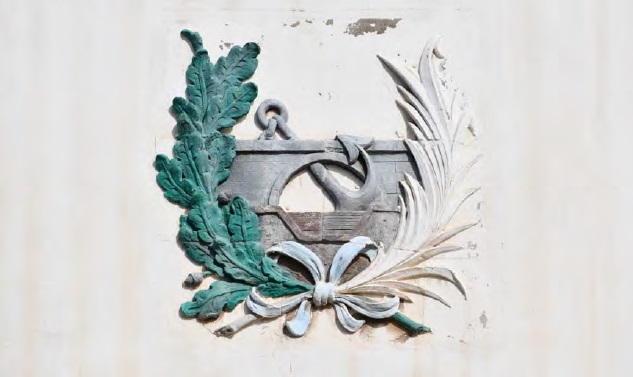
La distribución interior original comprendía las áreas de taller mecánico, forja y calderería, servicio eléctrico, carpintería, laboratorio, talleres automóviles, almacén y una zona central para vestuarios y lavabos. Actualmente la zona central tiene dos alturas y se mantienen las particiones, aunque no los usos.
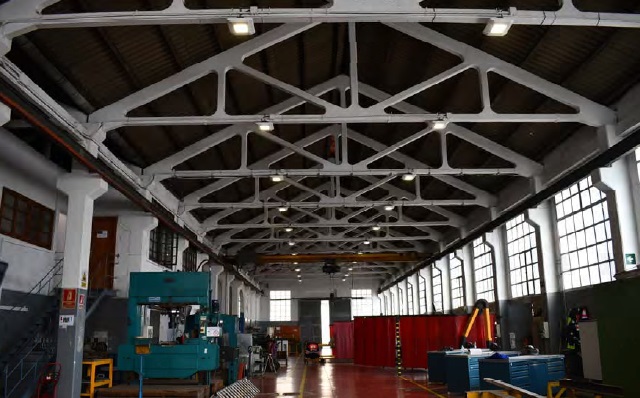

NEW PORT WORKSHOPS

The New Port Workshops building, located within an enclosed complex together with other smaller buildings and sports facilities for workers, mostly corresponds to its original 1945 design. However, the fully rectangular shape of the building in the proposed design was adapted to the curve of the street where the building was located, giving it a trapezoid shape. This was the case until the beginning of the 21st century when the street was shortened to accommodate the new tramline and consequently the building regained its rectangular shape.

The dimensions of the floor are 36 meters x 60 meters between the centers of the pillars. The distance between each of the three units of the warehouse is 12 meters and there is a 4-meter separation between bays. The building materials originally proposed were adapted to the postwar situation, meaning the use of steel was limited. For this reason, and to increase the speed of the build, among other reasons, reinforced concrete was used for the foundations, the pillars and the beams. However, the current structural system is different to that proposed in the project, as the bays were continuous in the design, but in reality the roof is held up by a series of precast concrete trusses in a triangular shape, resting on brackets. The pillars have a second bracket lower down to support rails for sliding cranes.

The current main facade invokes the original plan for a straight level wall with wide openings to allow natural light into the building. There is also a raised central area at the top of the facade which features the emblem of the Colegio de Ingenieros de Caminos Canales y Puertos. It is made up of a bridge over a canal with an overlapping anchor and chain, all contoured by two branches, one a palm and the other an oak, tied together in the bottom by a ribbon (granted by royal degree on January 7, 1842). On the other hand, the rear facade reveals the three bays of the warehouse and the gable roof (made from fiber cement), exactly as shown in the original design. The main features of the lateral facades are the large windows to allow light into the building.


The original interior distribution included areas for a mechanical workshop, a forge and metalworking, electrical services, carpentry, a laboratory, a motor vehicle workshop, a storeroom and a central area for changing rooms and washrooms. Currently the central area has two levels and the division of the space is the same as in the original design although it is now used for different purposes.


