Ruta puerto - 09. Aduana - València
Atrás Ruta puerto - 09. Aduana
RUTA PUERTO - 09. Aduana

La actual Aduana Marítima fue construida entre 1927 y 1929 para sustituir a un edificio con el mismo uso que se ubicaba también en el Muelle de la Aduana, situado unos metros más cercano al mar.
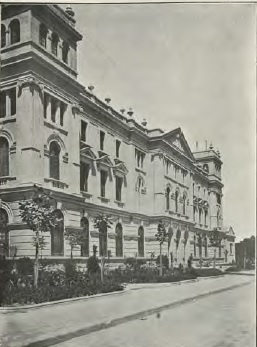
Se sabe que en los años previos a su construcción existían dos proyectos para la Aduana. Uno de ellos lo firmaba Pedro García Faria, ingeniero de caminos y arquitecto barcelonés miembro del cuerpo de ingenieros del estado y autor, junto con Enric Sagnier Villavecchia, de la Aduana del Puerto de Barcelona, construida a principios del siglo XX. El segundo arquitecto que acometió un proyecto para la Aduna fue Enrique Viedma Vidal, arquitecto valenciano conocido sobre todo por el edificio de viviendas, la Finca Roja. Finalmente, en 1925 la Junta de Obras del Puerto decide contratar a ambos arquitectos para que realizaran el proyecto de la Aduana del Puerto de Valencia.
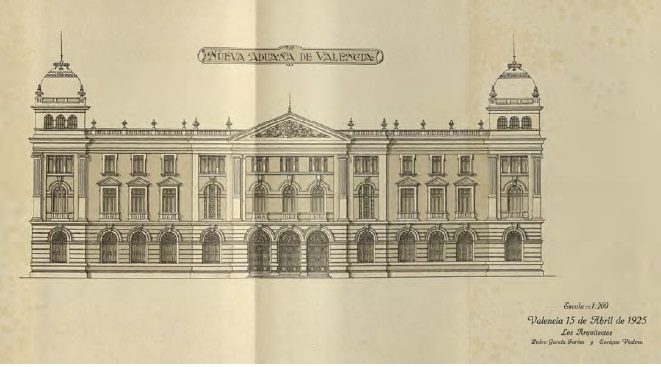
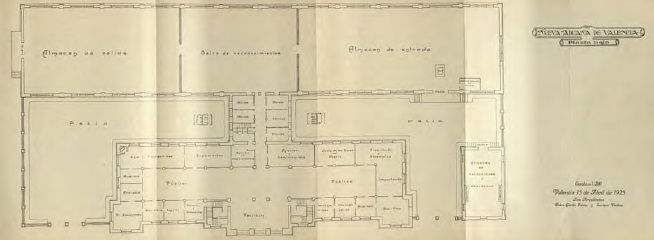
Los arquitectos plantean un conjunto arquitectónico formado por un edificio principal, de uso fundamentalmente administrativo, que se desarrolla en tres plantas. Tras éste, se ubica una nave almacén para los reconocimientos que se sitúa paralela al edificio principal. Ambas construcciones se comunican a través de un cuerpo que une el centro de las fachadas longitudinales. Por último, una segunda nave de menores dimensiones, que se planteó como almacén de detenciones y abandonos, se sitúa en la esquina Este del recinto. A partir de esta disposición, se crean dos patios simétricos que permiten la organización de usos y garantizan las condiciones de salubridad.
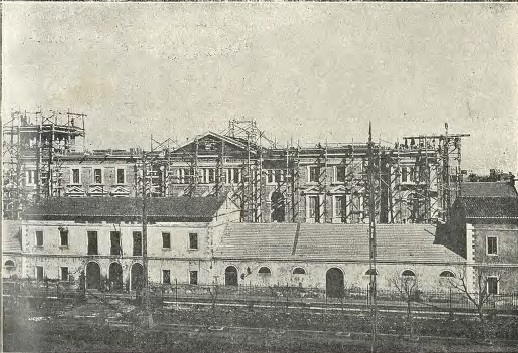
El edificio principal se organiza a partir de un eje de simetría marcado por el acceso que permite tanto la distribución en planta del programa, como la composición exterior del edificio. El proyecto planteaba, para la planta baja, las oficinas de la Aduana, y para el resto de plantas, viviendas que ocuparían el alto personal, aunque finalmente estos espacios acabarían destinándose también a uso administrativo.
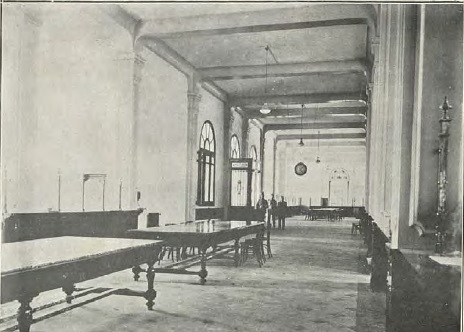
Por otra parte, los arquitectos utilizan un lenguaje historicista para la composición de fachadas que se salpican de elementos de la arquitectura clásica como frontones, pilastras con capiteles de orden jónico y arcos de medio punto. Este tipo de lenguaje se repite, mucho más simplificado a las fachadas del resto del edificio. La Aduana se construye fiel al proyecto excepto por dos cúpulas que remataban las dos torres y que finalmente no llegaron a construirse, circunstancia que suma sobriedad a la construcción.

obras del puerto tras los bombardeos de la guerra civil.
La nueva Aduana comenzó a funcionar a partir de 1929. Como muchos edificios del puerto, sufrió graves daños causados por los bombardeos de la Guerra Civil, tras la cual tuvo que ser reconstruida al completo la nave almacén y parte del edificio principal.
En la actualidad, el edificio de la Aduana forma parte de la red de sedes de la Agencia Tributaria y alberga la Administración de Aduanas e Impuestos Especiales de Valencia‐marítima.

CUSTOMS HOUSE
Today’s Customs House was built between 1927 and 1929 to replace a building with the same use which was also located in the Customs Wharf, a few meters closer to the sea.

In the years leading up to its construction, two designs were proposed for the Customs House. One them was signed by Pedro García Faria, a civil engineer and architect from Barcelona. He was also a member of the National Engineers Corps, and the co- designer, together with Enric Sagnier Villavecchia, of the Customs House of the Port of Barcelona, build at the beginning of the 20th century. The second architect who submitted a proposal for the Customs House project was Enrique Viedma Vidal, a Valencian architect mostly known for the Finca Roja residential building. Finally, in 1925, the Port Board of Works decided to commission both architects to design the Customs House of the Port of Valencia.


The architects proposed an architectural complex made up of three buildings. The main building, which was mostly for administrative purposes, had three floors. Behind the main building, and in parallel to it, was a storage warehouse for inspections. These buildings were connected by a module which joined the centers of their longitudinal facades to each other. The final building was a second, smaller warehouse, planned as a store for confiscated and abandoned goods, which was located on the east corner of the plot. Following the layout of these buildings, two symmetrical courtyards were created that enabled the uses of the premises to be organized and guaranteed sanitary conditions were maintained.

The main building was arranged around an axis of symmetry marked by the entrance which determined both the distribution of the interior as well as the exterior composition of the building. The design proposed that the Customs offices be located on the ground floor and that the upper floors should house residences for senior staff, although in the end these spaces were also put to administrative use.

The architects used a historicist language to compose the facades which were sprayed with elements from classical architecture such as pediments, pilasters with Ionic capitals and semicircular arches. This type of language is repeated, in a much simplified form, on the building’s other facades. The Customs House was constructed as designed, except for two domes which were supposed to top the two towers but were not built, something which added austerity to the building’s appearance.

building after the bombings of the civil war.
The new Customs House began operating in 1929. As with many port buildings, it was severely damaged by Civil War air raids, after which the storage warehouse and part of the main building had to be completely rebuilt.
Today the Customs House forms part of the network of Spanish Tax Authority offices and houses the Valencia‐Marítima Administration of Customs and Special Duties.

