Ruta port - 12. Varador públic - València
Vés enrere Ruta port - 12. Varador públic
RUTA PORT - 12. Varador públic

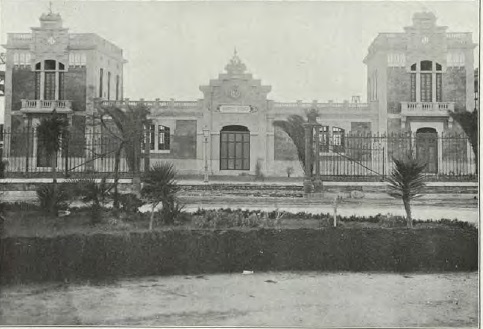
La primera referència de l'actual edifici conegut com a antic varador del port de València es troba en un projecte redactat en 1912 titulat "Projecte de varadors per a xicotetes embarcacions", que incloïa la construcció d'este edifici amb la denominació de Varador Públic, i d'un altre que constituiria el varador de la Junta.

El projecte es va iniciar en una de les èpoques de major inversió en el recinte portuari, al mateix temps que les obres dels coberts o de l'estació marítima. L'autor d'esta última, Federico Gómez de Membrillera, apareix també com a responsable del projecte dels varadors en les memòries sobre l'estat i el progrés de les obres d'eixos anys, encara que és José María Fuster, enginyer en cap de la Junta en eixe moment, qui firma el projecte.
Els dos edificis es van situar en el tram núm. 2 del moll de la Duana, separats per la caseta de salvament de nàufrags. El projecte, a més dels edificis, incloïa detalls de les rampes, les vies i els carros que permetien extraure fins a 100 tones.
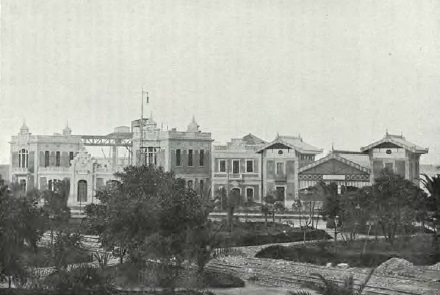
L'edifici del Varador Públic es va organitzar a partir d'un cos longitudinal amb una altura per a instal·lar-hi la sala de motors, flanquejat, al seu torn, per dos volums laterals de dos altures que albergaven els despatxos i els magatzems en planta baixa i les habitacions del guàrdia i l'encarregat del varador en la segona planta. Esta distribució funcional origina un edifici de composició simètrica construït amb rajola roja i elements d'ornamentació en el sòcol, els cantons i els coronaments de pedra natural. Les balustrades i les mènsules dels balcons li conferixen un llenguatge classicista que es combina amb el modernisme de la rajola, les decoracions en taulells i el perfil escalonat del coronament central.
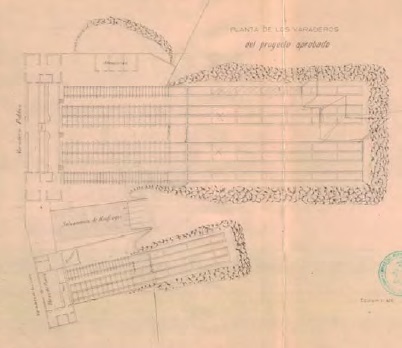
Planta dels varadors.
L'edifici del varador de la Junta seguia el mateix esquema en planta i programa, però amb dimensions més reduïdes i cobertes a dos vessants.
Les obres dels varadors s'iniciaran en 1914, encara que es veuran interrompudes en dos ocasions per dos modificacions del projecte inicial que plantejaven l'augment de la potència del carro fins a 250 t i 300 t. L'obra finalitza en 1919 sota la direcció de Federico Gómez de Membrillera.
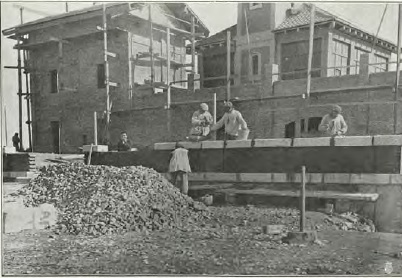
En els anys posteriors, les dos instal·lacions es veuran sotmeses a múltiples projectes de reparació i millora dels carros, fins que, durant els anys 60 es va demolir el varador de la Junta, mentres que el Varador Públic no va deixar de prestar la funció per a la qual es va construir i fins a ja inaugurat el s. XXI.
En 1989, l'edifici del varador es va sotmetre a una profunda restauració dirigida per l'enginyer Jaime Ronda, que va permetre la intervenció en la danyada estructura i va afegir una planta més al conjunt. Posteriorment, en 2007, l'edifici es va utilitzar i ampliar per a albergar les oficines de l'empresa suïssa que organitzava l'America's Cup. L'ampliació es va instal·lar sobre l'antiga rampa del varador, que va quedar oculta fins a 2019, moment en què van acabar les obres per a la restauració de la rampa de varada.
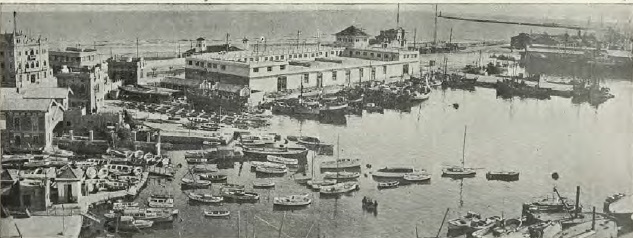

PUBLIC SHIPYARD

The first reference to the building known today as the Old Shipyard of the Port of Valencia is found in a project plan drafted in 1912 called “Proposal for a Shipyard for small vessels”, which included the construction of this building under the title Public Shipyard, and another building which would constitute the Shipyard of the Port Board.

The project began in one of the phases of greatest investment in the port area, coinciding with the works on the Tinglados and Marítima Station. The name of the architect of these buildings, Federico Gómez de Membrillera, also appeared as the manager of the Shipyards project in the Reports on the Status and Progress of Works from these years, although it was José María Fuster, Chief Engineer of the Board at the time, who signed the Shipyards project proposal.
Both buildings were located in the Number 2 section of the Customs Wharf, separated by the shipwreck rescue building. The project design, in addition to the buildings, included details of the ramps, tracks and slipway trolleys which enabled the unloading of up to 100 metric tons.

The Public Shipyard building was composed of a central rectangular body with sufficient height to install the engine room. This central section was flanked by two, two-story sections which housed offices and storerooms on the ground floor and the rooms of the guard and the shipyard manager on the second floor. This functional distribution resulted in a symmetrical building in red brick with decorative elements in natural stone on the plinth, corners and coping. The balcony balustrades and corbels bring a classicist language to the design which combines with the modernism of the brick, the tile decorations and the stepped profile of the coping in the central section of the building.

Dry dock plan.
The Port Board Shipyard building followed the same program and layout as the Public Shipyard building but was smaller and had gable roofs.
The construction work on the shipyards began in 1914, although they were interrupted twice as a result of two changes to the initial designs which proposed increasing the capacity of the slipway trolleys to 250 metric tons and 300 metric tons. The works were finished in 1919 under the management of Federico Gómez Membrillera.

In subsequent years both facilities were subjected to multiple projects to restore and improve the slipway trolleys, until the Port Board Shipyard was demolished during the 1960s, while the Public Shipyard continued to operate as designed until the start of the 21st century.
In 1989, the Public Shipyard building was subjected to an extensive restoration, directed by the engineer Jaime Ronda. The damaged existing structure was rehabilitated and a floor was added to the complex. Later, in 2007, the building was extended and used to house the offices of the Swiss company which organized the America’s Cup. The extension was installed over the old shipyard ramp and concealed it until 2019 when the works to restore the slipway were finished.


