Ruta port - 09. Duana - València
Vés enrere Ruta port - 09. Duana
RUTA PORT - 09. Duana

L'actual duana marítima va ser construïda entre 1927 i 1929 per a substituir un edifici amb el mateix ús que s'ubicava també en el moll de la Duana, uns metres més a prop de la mar.
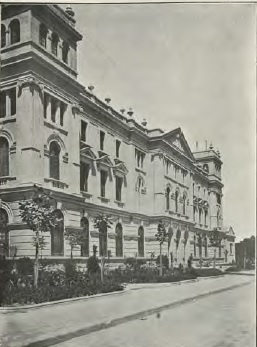
Se sap que en els anys previs a la construcció hi havia dos projectes per a la duana. Un d'ells el firmava Pere Garcia Fària, enginyer de camins i arquitecte barceloní membre del cos d'enginyers de l'Estat i autor, junt amb Enric Sagnier Villavecchia, de la duana del port de Barcelona, construïda a principis del segle XX. El segon candidat que va elaborar un projecte per la duana va ser Enric Viedma Vidal, arquitecte valencià famós sobretot per l'edifici de vivendes conegut com la Finca Roja. Finalment, en 1925 la Junta d'Obres del Port decidix contractar els dos arquitectes per tal que dugueren a terme el projecte de la duana del port de València.
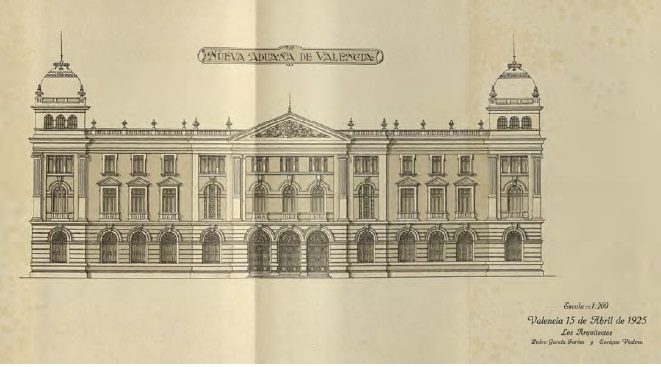
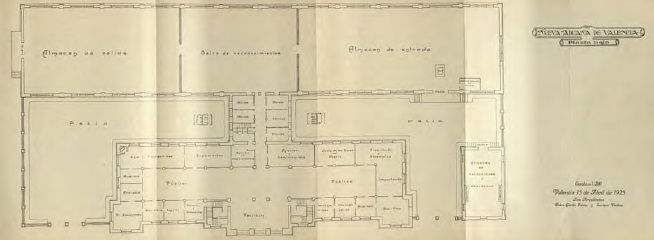
Els arquitectes plantegen un conjunt arquitectònic format per un edifici principal, d'ús fonamentalment administratiu, que es dividix en tres plantes. Darrere d'este hi ha una nau magatzem per als reconeixements que se situa paral·lelament a l'edifici principal. Les dos construccions es comuniquen a través d'un cos que unix el centre de les façanes longitudinals. Finalment, una segona nau més menuda, que es va plantejar com a magatzem de detencions i abandons, se situa al cantó est del recinte. A partir d'esta disposició, es creen dos patis simètrics que permeten l'organització d'usos i garantixen les condicions de salubritat.
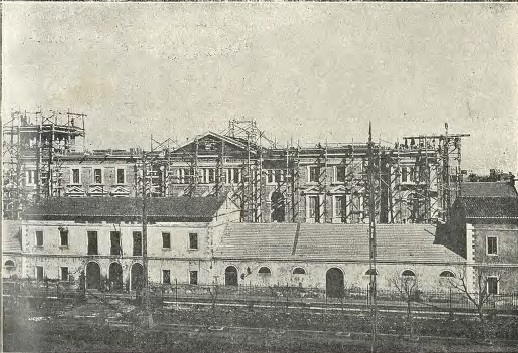
L'edifici principal s'organitza a partir d'un eix de simetria marcat per l'accés que permet tant la distribució en planta del programa com la composició exterior de l'edifici. El projecte plantejava, per a la planta baixa, les oficines de la duana, i per a la resta de plantes, vivendes que ocuparien els alts càrrecs, encara que finalment estos espais acabarien per destinar-se també a un ús administratiu.
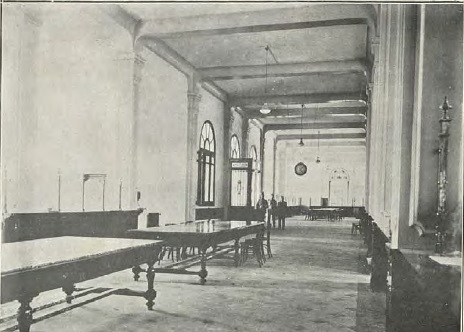
D'altra banda, els arquitectes utilitzen un llenguatge historicista per a la composició de les façanes, que contenen elements de l'arquitectura clàssica com frontons, pilastres amb capitells d'orde jònic i arcs de mig punt. Este tipus de llenguatge es repetix, molt més simplificat, en les façanes de la resta de l'edifici. La duana es construïx fidel al projecte, excepte per dos cúpules que remataven les dos torres i que finalment no van arribar a construir-se, circumstància que afig sobrietat a la construcció.

obras del puerto tras los bombardeos de la guerra civil.
La nova duana va començar a funcionar a partir de 1929. Com molts edificis del port, va patir greus danys causats pels bombardejos de la Guerra Civil, després de la qual es va haver de reconstruir per complet la nau magatzem i part de l'edifici principal.
En l'actualitat, l'edifici de la duana forma part de la xarxa de seus de l'Agència Tributària i alberga l'Administració de Duanes i Impostos Especials de València-Marítima.

CUSTOMS HOUSE
Today’s Customs House was built between 1927 and 1929 to replace a building with the same use which was also located in the Customs Wharf, a few meters closer to the sea.

In the years leading up to its construction, two designs were proposed for the Customs House. One them was signed by Pedro García Faria, a civil engineer and architect from Barcelona. He was also a member of the National Engineers Corps, and the co- designer, together with Enric Sagnier Villavecchia, of the Customs House of the Port of Barcelona, build at the beginning of the 20th century. The second architect who submitted a proposal for the Customs House project was Enrique Viedma Vidal, a Valencian architect mostly known for the Finca Roja residential building. Finally, in 1925, the Port Board of Works decided to commission both architects to design the Customs House of the Port of Valencia.


The architects proposed an architectural complex made up of three buildings. The main building, which was mostly for administrative purposes, had three floors. Behind the main building, and in parallel to it, was a storage warehouse for inspections. These buildings were connected by a module which joined the centers of their longitudinal facades to each other. The final building was a second, smaller warehouse, planned as a store for confiscated and abandoned goods, which was located on the east corner of the plot. Following the layout of these buildings, two symmetrical courtyards were created that enabled the uses of the premises to be organized and guaranteed sanitary conditions were maintained.

The main building was arranged around an axis of symmetry marked by the entrance which determined both the distribution of the interior as well as the exterior composition of the building. The design proposed that the Customs offices be located on the ground floor and that the upper floors should house residences for senior staff, although in the end these spaces were also put to administrative use.

The architects used a historicist language to compose the facades which were sprayed with elements from classical architecture such as pediments, pilasters with Ionic capitals and semicircular arches. This type of language is repeated, in a much simplified form, on the building’s other facades. The Customs House was constructed as designed, except for two domes which were supposed to top the two towers but were not built, something which added austerity to the building’s appearance.

building after the bombings of the civil war.
The new Customs House began operating in 1929. As with many port buildings, it was severely damaged by Civil War air raids, after which the storage warehouse and part of the main building had to be completely rebuilt.
Today the Customs House forms part of the network of Spanish Tax Authority offices and houses the Valencia‐Marítima Administration of Customs and Special Duties.

