Ruta puerto - 12. Varadero público - València
Atrás Ruta puerto - 12. Varadero público
RUTA PUERTO - 12. Varadero público

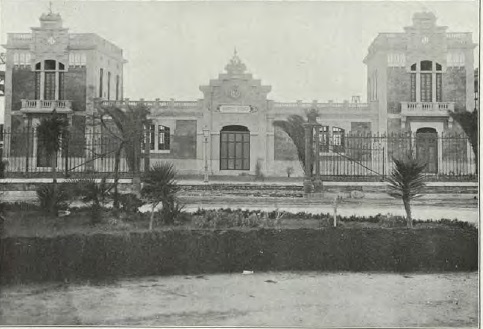
La primera referencia del actual edificio conocido como Antiguo Varadero del Puerto de València se encuentra en un proyecto redactado en 1912 llamado “Proyecto de Varaderos para pequeñas embarcaciones”, que incluía la construcción de este edificio bajo la denominación Varadero Público, y de otro que constituiría el Varadero de la Junta.

El proyecto se inició en una de las épocas de mayor inversión en el recinto portuario, coincidiendo con las obras de los Tinglados o de la Estación Marítima, cuyo autor, Federico Gómez de Membrillera, aparece también como responsable del proyecto de los Varaderos en las Memorias sobre el Estado y Progreso de las Obras de esos años, aunque es José María Fuster, Ingeniero Jefe de la Junta en ese momento, quien firma el proyecto.
Ambos edificios se situaron en el tramo nº2 del muelle de la Aduana, separados por la caseta de salvamento de náufragos. El proyecto, además de los edificios, incluía detalles de las rampas, vías y carros que permitían extraer hasta 100 toneladas.
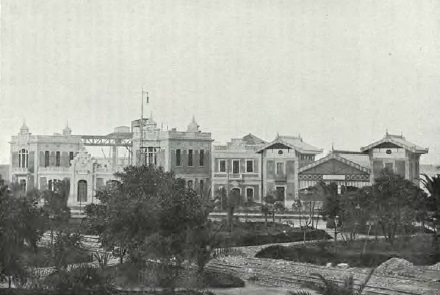
El edificio del Varadero Público se organizó a partir de un cuerpo longitudinal con una altura para instalar la sala de motores, flanqueado, a su vez, por otros dos volúmenes laterales de dos alturas que albergaban los despachos y almacenes en planta baja, y las habitaciones del guardia y encargado del varadero en planta segunda. Esta distribución funcional origina un edificio de composición simétrica construido con ladrillo rojo y elementos de ornamentación en zócalo, esquinas y remates de piedra natural. Las balaustradas y ménsulas de balcones le confieren un lenguaje clasicista que se combina con el modernismo del ladrillo, las decoraciones en azulejos y el perfil escalonado del remate central.
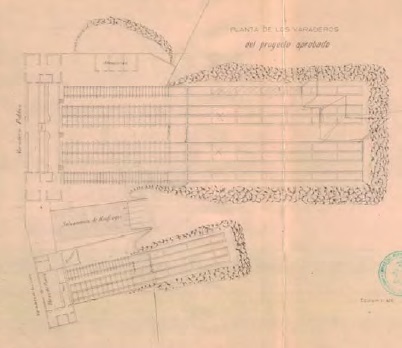
Planta de los varaderos.
El edificio del Varadero de la Junta, seguía el mismo esquema en planta y programa, pero de menores dimensiones, y con cubiertas a dos aguas.
Las obras de los varaderos se iniciarán en 1914, aunque se verán interrumpidas en dos ocasiones por dos modificados al proyecto inicial que planteaban el aumento de la potencia del carro hasta 250 Tn y 300Tn. La obra finaliza en 1919 bajo la dirección de Federico Gómez Membrillera.
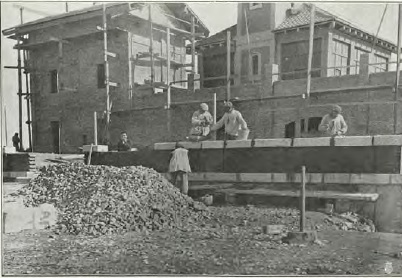
En los años posteriores ambas instalaciones se verán sometidas a múltiples proyectos de reparación y mejora de los carros, hasta que durante los años 60 el Varadero de la Junta fue demolido, mientras que el Varadero Público no dejo de prestar la función para la que fue construido hasta ya inaugurado el s.XXI.
En 1989, el edificio del Varadero fue sometido a una profunda restauración dirigida por el ingeniero Jaime Ronda, que permitió la intervención en la dañada estructura existente y se añadió una planta más al conjunto. Posteriormente, en 2007, el edificio se utilizó y amplió para albergar las oficinas de la empresa suiza organizadora de la America’s Cup. La ampliación se instaló sobre la antigua rampa del varadero, que la oculto hasta 2019, momento en el que terminaron las obras para la restauración de la rampa de botadura.
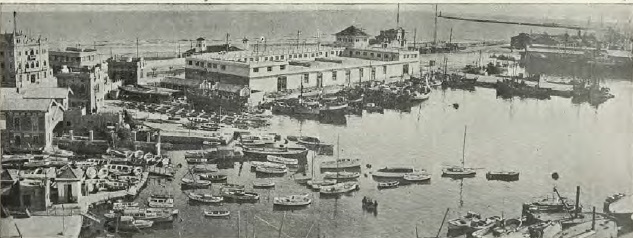

PUBLIC SHIPYARD

The first reference to the building known today as the Old Shipyard of the Port of Valencia is found in a project plan drafted in 1912 called “Proposal for a Shipyard for small vessels”, which included the construction of this building under the title Public Shipyard, and another building which would constitute the Shipyard of the Port Board.

The project began in one of the phases of greatest investment in the port area, coinciding with the works on the Tinglados and Marítima Station. The name of the architect of these buildings, Federico Gómez de Membrillera, also appeared as the manager of the Shipyards project in the Reports on the Status and Progress of Works from these years, although it was José María Fuster, Chief Engineer of the Board at the time, who signed the Shipyards project proposal.
Both buildings were located in the Number 2 section of the Customs Wharf, separated by the shipwreck rescue building. The project design, in addition to the buildings, included details of the ramps, tracks and slipway trolleys which enabled the unloading of up to 100 metric tons.

The Public Shipyard building was composed of a central rectangular body with sufficient height to install the engine room. This central section was flanked by two, two-story sections which housed offices and storerooms on the ground floor and the rooms of the guard and the shipyard manager on the second floor. This functional distribution resulted in a symmetrical building in red brick with decorative elements in natural stone on the plinth, corners and coping. The balcony balustrades and corbels bring a classicist language to the design which combines with the modernism of the brick, the tile decorations and the stepped profile of the coping in the central section of the building.

Dry dock plan.
The Port Board Shipyard building followed the same program and layout as the Public Shipyard building but was smaller and had gable roofs.
The construction work on the shipyards began in 1914, although they were interrupted twice as a result of two changes to the initial designs which proposed increasing the capacity of the slipway trolleys to 250 metric tons and 300 metric tons. The works were finished in 1919 under the management of Federico Gómez Membrillera.

In subsequent years both facilities were subjected to multiple projects to restore and improve the slipway trolleys, until the Port Board Shipyard was demolished during the 1960s, while the Public Shipyard continued to operate as designed until the start of the 21st century.
In 1989, the Public Shipyard building was subjected to an extensive restoration, directed by the engineer Jaime Ronda. The damaged existing structure was rehabilitated and a floor was added to the complex. Later, in 2007, the building was extended and used to house the offices of the Swiss company which organized the America’s Cup. The extension was installed over the old shipyard ramp and concealed it until 2019 when the works to restore the slipway were finished.


