Ruta puerto - 05. Tinglado 2 - València
Atrás Ruta puerto - 05. Tinglado 2
RUTA PUERTO - 05. Tinglado 2

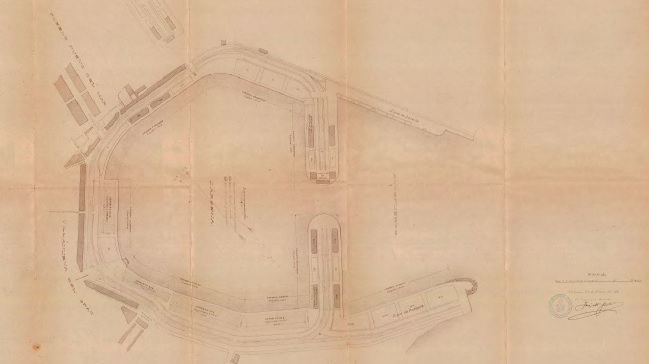
cubiertos para mercancías en los tramos 1, 4, 5, 6 y 7. Hoja 2.
Recibidas las obras del Tinglado nº 2, ubicado en el Muelle del Grao, llamado también del Martillo, el 22 de octubre de 1915, obras que en su parte metálica fueron llevadas a cabo por la empresa Sociedad Material para Ferrocarriles y Construcciones de Barcelona entre los años 1912 y 1914, y que fueron realizadas simultáneamente con la del Tinglado nº3 (derribado en la década de los ochenta del siglo XX) en el muelle de la Estación, varias son las variaciones con respecto a los proyectos originales de Maese de 1895 y Fuster en 1910. Respecto al primero, la eliminación de la curvatura para adecuarse a la forma de la dársena. Respecto al segundo, una mejor distribución del hierro (acero) con la disminución del número de cuchillos, aumentando la envergadura de estos para soportar las cargas, y el aumento de longitud de los tímpanos de los frontones con el objeto de mejorar la vista y evitar la entrada de agua, como ya se había hecho en los tinglados 4 y 5. Las persianos de acero laminado para los frontones fueron sustituidas por madera por su mejor comportamiento comprobado en los tinglados 4 y 5 después de observar los daños sufridos por dichas persianas en los tinglados 1 y 6.

para mercancías en los tramos 1, 4, 5, 6 y 7. Hoja 7.
Las decoraciones de los casetones elevados siguen las mismas directrices que los de los tinglados 4 y 5, en cuanto a temática , estilo y materiales utilizados.
De las intervenciones que se han llevado a cabo desde entonces destaca la de después de los bombardeos de los aviones italianos durante la contienda Civil entre los años 1937 y 1939, y con proyecto de finales de 1939 se ejecutó una sustitución de cubierta y algunos elementos estructurales que habían sido ligeramente dañados pues el uso que por aquel entonces tenía este tinglado no era objetivo importante. Para esa fecha se había abandonado su uso como Intendencia General Militar.
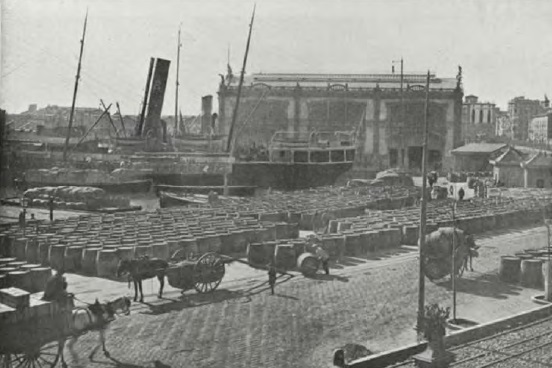
En el año 1984 se eliminan construcciones anejas, se restauran cubiertas y decoraciones y se restaura el retranqueo de 1,5 m que había experimentado para restablecerlo a su dimensión y aspecto originales. A finales de los años 90 del s. XX cesa su actividad y se convierte en espacio público que acoge numerosas actividades durante todo el año.
La última intervención fue una actuación de urgencia en el año 2017.
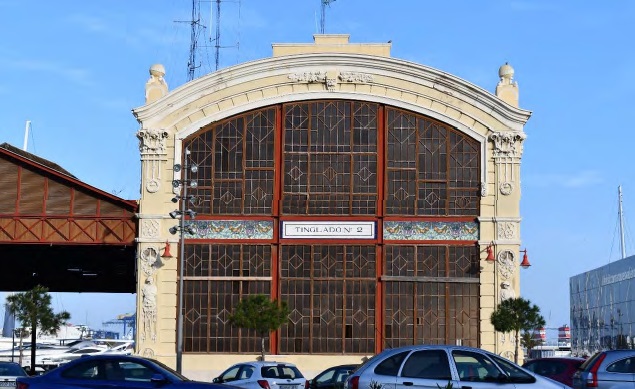
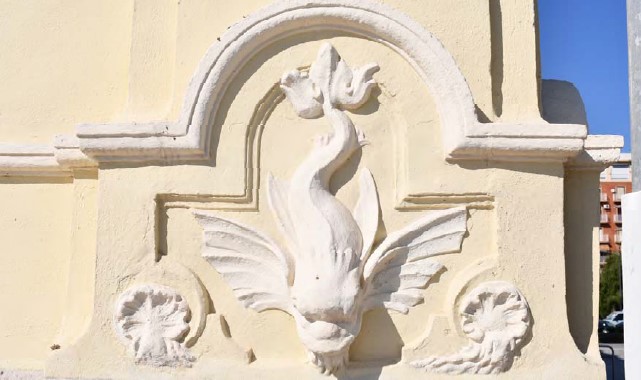
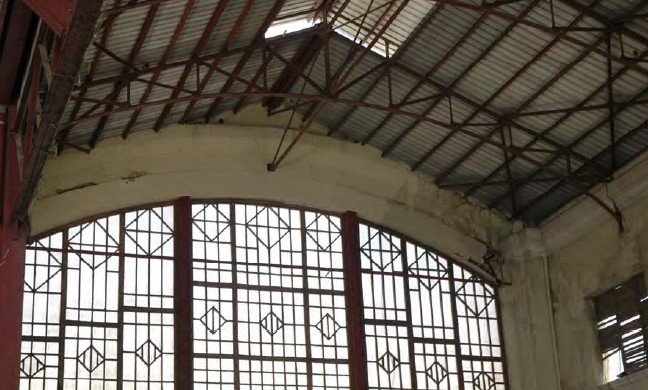

TINGLADO WAREHOUSE 2

The construction work on Tinglado 2, located in the Grao Wharf, also known as the Martillo, was signed off on October 22, 1915. The metal parts of the building were installed by the company Sociedad Material para Ferrocarriles y Construcciones de Barcelona between 1912 and 1914, at the same time as those for Tinglado 3 (which was demolished in the 1980s) were erected in the Station Wharf. There were numerous changes between the final building and the original designs by Maese in 1895 and those by Fuster in 1910. In the case of the first, curvature was eliminated to adapt to the shape of the dock. With regard to the second, the changes included a better distribution of iron (steel) with a reduction in the number of trusses, increasing their span in order to bear the loads. The length of the gable tympanums was also increased to improve their appearance and prevent the entry of water, as had already been done in Tinglados 4 and 5. The stainless steel shutters for the gables were substituted by wooden ones because the materials had been proven to perform better in Tinglados 4 and 5 after damages to said shutters had been observed in Tinglados 1 and 6.

The decorations on the semi-enclosed buildings follow the same style as those seen on Tinglados 4 and 5 with regard to theme, style and materials used.
One of the most notable subsequent interventions on the building is that which was carried out after bombings by Italian planes during the Civil War between 1937 and 1939. The design for the reforms was drawn up in late 1939. The roof and some structural elements were replaced. They had only sustained light damage in the bombings because the use the building was put to at the time—General Military Logistics—did not make it an important target.

In 1984 the adjoining buildings were demolished, the roofs and decorations were restored in addition to the 1.5-meter setback which was returned to its original size and appearance. At the end of the 1990s the building ceased to have an industrial function and was converted into a public space to house numerous events throughout the year.
The latest intervention on the building was an urgent project in 2017.




