Ruta port - 05. Cobert 2 - València
Vés enrere Ruta port - 05. Cobert 2
RUTA PORT - 05. Cobert 2

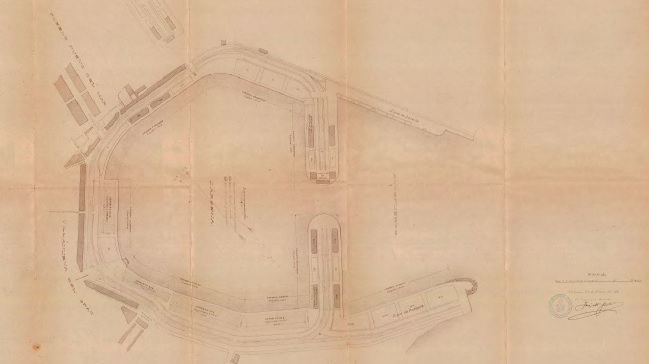
Les obres del cobert núm. 2, situat en el moll del Grau —anomenat també moll del Martell—, es van recepcionar el 22 d'octubre de 1915. De la part metàl·lica es va encarregar l'empresa Material para Ferrocarriles y Construcciones de Barcelona entre els anys 1912 i 1914, i les obres es van dur a terme simultàniament amb les del cobert núm. 3 (derrocat en la dècada dels huitanta del segle XX) en el moll de l'Estació. Presenten diverses variacions respecte als projectes originals de Maese (1895) i Fuster (1910). Respecte al primer, l'eliminació de la curvatura per a adequar-se a la forma de la dàrsena. Respecte al segon, una millor distribució del ferro (acer), amb la disminució del nombre d'encavallades i l'increment de la seua envergadura per a suportar les càrregues, i l'augment de la longitud dels timpans dels frontons a fi de millorar la vista i evitar l'entrada d'aigua, com ja s'havia fet en els coberts 4 i 5. Les persianes d'acer laminat per als frontons van ser substituïdes per fusta pel seu millor comportament, comprovat en els coberts 4 i 5 després d'observar els danys patits per estes persianes en els coberts 1 i 6.

Les decoracions de les construccions de rajola elevades seguixen les mateixes directrius que les dels coberts 4 i 5 quant a temàtica, estil i materials utilitzats.
Entre les intervencions que s'han dut a terme des de llavors destaca la de després dels bombardejos dels avions italians durant la Guerra Civil entre els anys 1937 i 1939. Amb un projecte de finals de 1939, es va executar una substitució de la coberta i d'alguns elements estructurals havien resultat danyats lleugerament, ja que l'ús que se li donava a este cobert llavors no era un objectiu important. En aquell moment ja s'havia abandonat el seu ús com a Intendència General Militar.
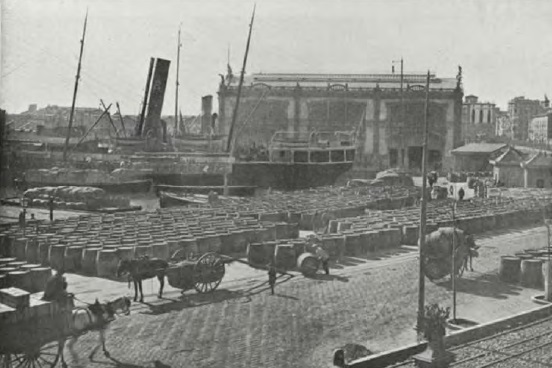
L'any 1984 s'eliminen les construccions annexes, es restauren les cobertes i les decoracions i també es restaura la reculada d'1,5 m que havia experimentat per tal de restablir-lo a la dimensió i l'aspecte originals. A finals dels anys 90 del s. XX cessa la seua activitat i es convertix en un espai públic que acull nombroses activitats durant tot l'any.
L'última intervenció va ser una actuació d'urgència l'any 2017.
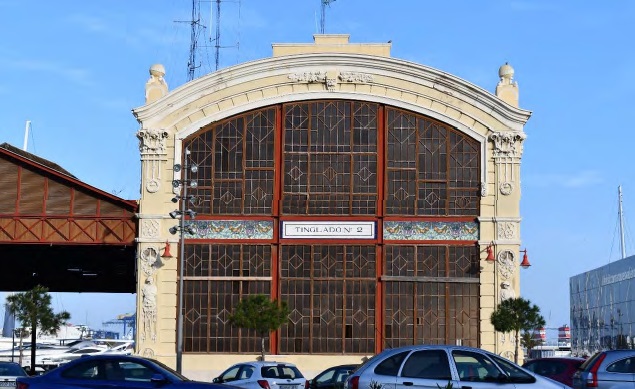
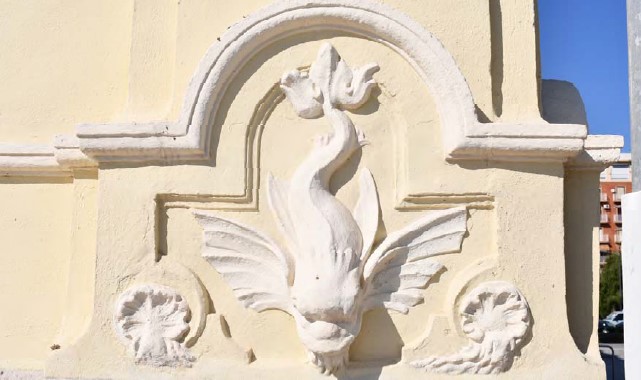
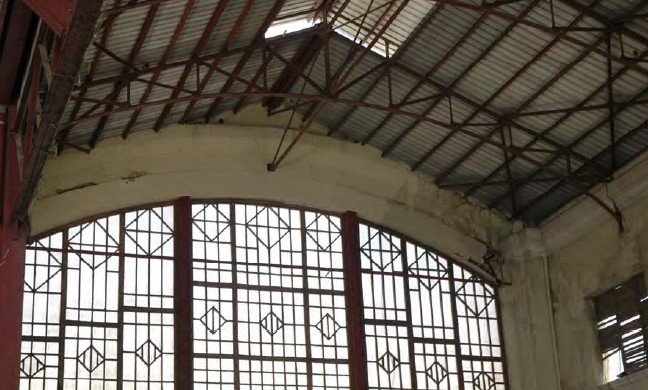

TINGLADO WAREHOUSE 2

The construction work on Tinglado 2, located in the Grao Wharf, also known as the Martillo, was signed off on October 22, 1915. The metal parts of the building were installed by the company Sociedad Material para Ferrocarriles y Construcciones de Barcelona between 1912 and 1914, at the same time as those for Tinglado 3 (which was demolished in the 1980s) were erected in the Station Wharf. There were numerous changes between the final building and the original designs by Maese in 1895 and those by Fuster in 1910. In the case of the first, curvature was eliminated to adapt to the shape of the dock. With regard to the second, the changes included a better distribution of iron (steel) with a reduction in the number of trusses, increasing their span in order to bear the loads. The length of the gable tympanums was also increased to improve their appearance and prevent the entry of water, as had already been done in Tinglados 4 and 5. The stainless steel shutters for the gables were substituted by wooden ones because the materials had been proven to perform better in Tinglados 4 and 5 after damages to said shutters had been observed in Tinglados 1 and 6.

The decorations on the semi-enclosed buildings follow the same style as those seen on Tinglados 4 and 5 with regard to theme, style and materials used.
One of the most notable subsequent interventions on the building is that which was carried out after bombings by Italian planes during the Civil War between 1937 and 1939. The design for the reforms was drawn up in late 1939. The roof and some structural elements were replaced. They had only sustained light damage in the bombings because the use the building was put to at the time—General Military Logistics—did not make it an important target.

In 1984 the adjoining buildings were demolished, the roofs and decorations were restored in addition to the 1.5-meter setback which was returned to its original size and appearance. At the end of the 1990s the building ceased to have an industrial function and was converted into a public space to house numerous events throughout the year.
The latest intervention on the building was an urgent project in 2017.




